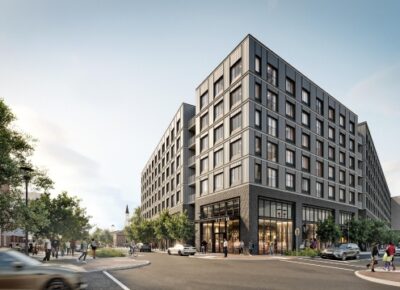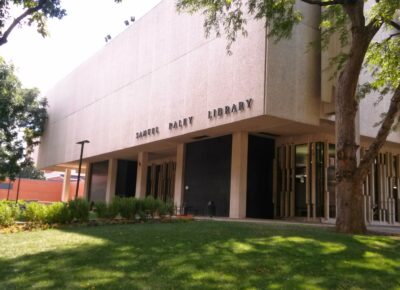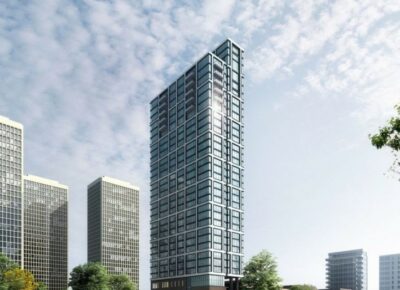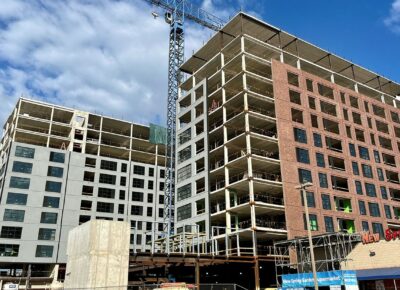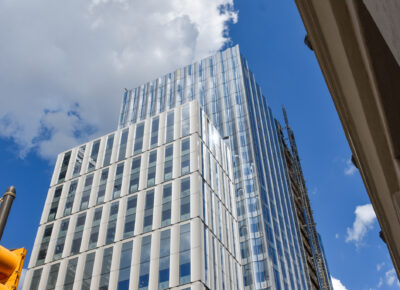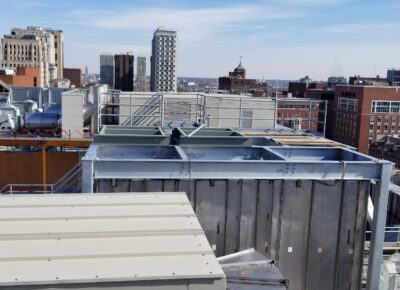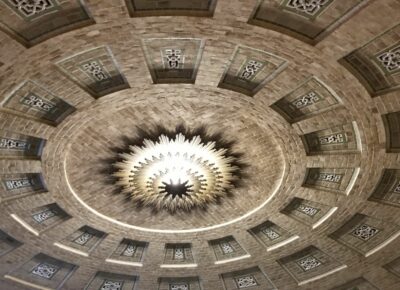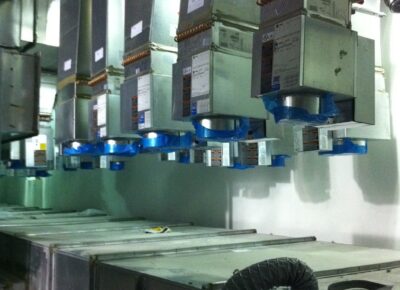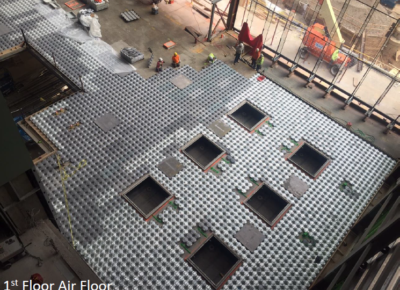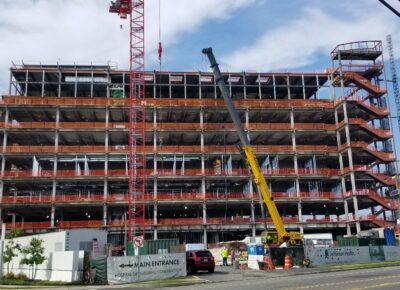Chapel Block North & South
Job Description The Chapel Block Project, located at the Philadelphia Navy Yard, entails a full site development and vertical construction of 2 separate mixed-use buildings with core & shell retail space and 612 residential units. Photo Courtesy of https://navyyard.org/ Photos of Chapel Block Project – COMING SOON!
Temple University – Paley Hall
Job Description The Samuel L. Paley Hall Renovation Project modernizes the former library building into the new home for Temple’s College of Public Health. The Project involves the partial demolition, complete renovation, and re-purposing of the existing three-story building. The newly renovated Paley Hall will ultimately serve as the new home for CPH and its […]
One Dock Street
Job Description The One Dock Street Project is a newly constructed 31 story high rise residential complex located in Philadelphia. The tower features 272 apartments and connects to the Marriott Hotel adjacent to the site. The development features a commercial component spanning around 15,000 square feet, as well as underground parking. Amenities include a roof […]
416 Spring Garden Street
Job Description The 416 Spring Garden Project is a newly constructed 12 story mixed use building located in the Northern Liberties neighborhood of Pennsylvania. The project consists of 329 residential units, retail, parking, and a rooftop garden. A retail space grounds the building and helps to activate the pedestrian experience while 11 stories of apartments […]
Jefferson Health Specialty Care Center
Job Description The Jefferson Health Specialty Care Pavilion Project at 1101 Chestnut Street in Market East, Center City. The building, rises 364 feet and 23 stories. This new 23 story health care facility located in Center City Philadelphia. The facility includes more than 300 exam rooms, 10 operating rooms, imaging and laboratory services, and a […]
TJU Alumni Hall
Job Description: The 4 East Lab Project located on Locust street in Philadelphia included the demolition of the 21,000 square ft. existing 4th floor labs and complete replacement including new labs with support and administrative offices. The 6th Floor renovations include a new Vivarium space to supplement the existing 6th Floor Vivarium, and the infrastructure […]
Penn Museum – Coxe & Harrison
Job Description: The University of Pennsylvania Museum of Archeology & Archaeology is located at Penn’s campus in the University City neighborhood of Philadelphia. Renovations to the museum were completed in the Hinge, Harrison Wing, Auditorium, and Auditorium Basement. Under this contract ADS performed the renovation to the existing museum, and fabricated the sheet metal and […]
The Barnes Foundation
Job Description: The Barnes Foundation is a New Art Education Center promoting the admiration of art and horticulture located on the Benjamin Franklin Parkway in Philadelphia. ADS furnished and installed the HVAC Sheet Metal in accordance with the plans and specs for this project. There were approximately 36,700 pounds of sheet metal in mechanical, chiller, […]
Comcast Innovation & Technology
Job Description: The 1800 Arch Street Project is an urban high rise, mixed use commercial property development located in Center City Philadelphia. The building has 59 stories above ground with a cooling tower enclosure and architectural lantern blade and 2 underground levels. ADS was responsible for providing the furnishing and installation of the building’s Sheet […]
Kennedy Hospital Expansion
Job Description: This project consisted of adding a 6-story addition which included a patient tower with 90 beds and an imaging center in Cherry Hill, New Jersey. The goal of this project was to change the look and feel of the Kennedy Cherry Hill Campus. The outpatient pavilion offers same day surgery, a sleep center, […]

